
-
RAISING REYNOLDSTOWN
RESIDENTIAL RENOVATION + ADDITION
[ UNIT B ]
An original 1925 bungalow in Reynoldstown and steps away from the beltline begged for a change.
It's beautiful bones and ideal location made it an easy decision to convert from a single-family home to a multi-dwelling townhouse. While the original home sits proudly renovated the addition of a second unit was added to the rear. Though on the same lot the homes are separate; each complete with their own entries, garages, kitchens, outdoor spaces, etc. and topping out with a total of 7 bedrooms and baths between them. Many of the original architectural details were restored [pocket doors, heart pine flooring coffered ceilings] but have been paired with updated fixtures and finishes throughout attracting aesthetic-conscious residents. These fresh spaces are grounded in neutrals to allow the use of color, texture, and form to shine in all their glory.
 | 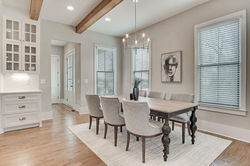 | 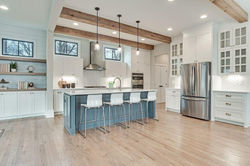 |
|---|---|---|
 |  |  |
 |  |  |
 |  |  |
 |  |  |
 |  |  |
 |  | 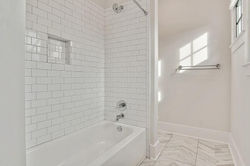 |
 |  | 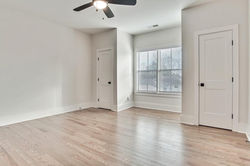 |
 |  |  |
 |  |  |
 |  |  |
 |  |  |
 |  |  |
 |  |  |
 |  | 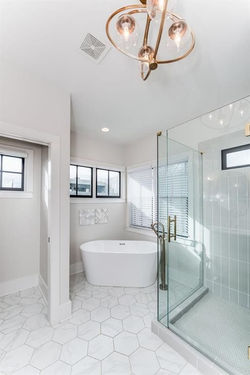 |
 |  |
DESIGN PLANNING
Ideas brought to life...
An original 1925 bungalow in Reynoldstown and steps away from the beltline begged for a change.
It's beautiful bones and ideal location made it an easy decision to convert from a single-family home to a multi-dwelling townhouse. While the original home sits proudly renovated the addition of a second unit was added to the rear. Though on the same lot the homes are separate; each complete with their own entries, garages, kitchens, outdoor spaces, etc. and topping out with a total of 7 bedrooms and baths between them. Many of the original architectural details were restored [pocket doors, heart pine flooring coffered ceilings] but have been paired with updated fixtures and finishes throughout attracting aesthetic-conscious residents. These fresh spaces are grounded in neutrals to allow the use of color, texture, and form to shine in all their glory.
 |  | 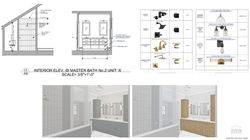 |
|---|---|---|
 |  |  |
 |  |  |