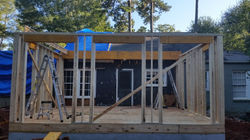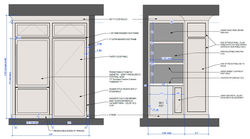
BUCKHEAD BLOWOUT
RESIDENTIAL RECONSTRUCTION + ADDITION
 |  |  |
|---|---|---|
 |  |  |
 |  |  |
 |  |  |
 |  |  |
 |  |  |
 |  |  |
 |  |  |
 |  |  |
 |  |  |
 |  |  |
 |  |  |
 |  |  |
 |  |  |
 |  |  |
 |  |  |
 |  |  |
 |  |  |
 |  |  |
 |  |  |
DESIGN PLANNING
Ideas brought to life...
An original storybook traditional built in 1939 and situated in the heart of Buckhead craved more space.
The modest 3 / 2.5 home was enlarged to accommodate a growing family by gutting and expanding the first floor, raising a second story, and incorporating 3 new outdoor spaces. The new layout creates a wonderfully inviting atmosphere and includes a chef's kitchen with concealed walk-in pantry, true master suite complete with a closet large enough to double as a bonus room, 2nd floor laundry, and a sizable jack-n-jill bath between the children's spaces. From the front facade it appears more like a face lift than a major reconstruction; but don't be fooled.
This once quaint cottage is chocked full of function wrapped in sophisticated charm.
 |  |  |
|---|---|---|
 |  |  |
 |  |  |
 |  |  |
 |  |