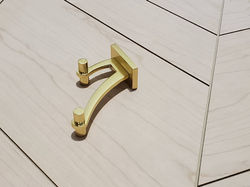
CLEVER CANDLER PARK
CUSTOM FURNISHING DESIGN + STYLING
 |  |  |
|---|---|---|
 |  |  |
 |  |  |
DESIGN PLANNING
A recent rebuild in Candler Park had the open floor plan dreams are made of, but it's residents quickly realized their lovely layout needed some functional pairing.
In an effort to delineate spaces without sacrificing connection throughout the main level, WHD designed an entertainment console suspended between structural columns. It serves double duty with TV and electronic components housed at the front and the backside creates a decorative panel for the hallway serving as a drop-zone fit with hooks for coats and such upon entry. Given the scale of the piece (8.5'x7') a level of detail was needed to create interest and intrigue so a custom routed design was drafted to add depth to the smooth surface. The end result is polished off with slick brass hardware and a warm butterscotch finish on bookmatched Cherry.
 |  |  |
|---|---|---|
 |  |  |
 |  |  |
 |  |  |
 |  |  |