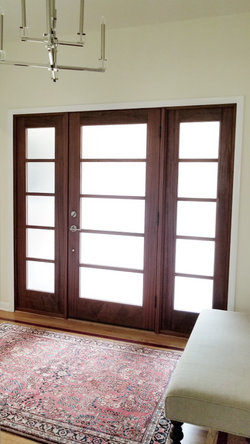
-
MID-CENTURY MAKEOVER
RESIDENTIAL RENOVATION
 |  |  |
|---|---|---|
 |  |  |
 |  |  |
 |  |  |
 |  |  |
 |  |  |
 |
DESIGN PLANNING
Ideas brought to life...
This mid-century ranch, like most, lacked a functional layout for a modern lifestyle.
The original rooms were small and divided from one another and needed natural light, practical storage, and better work space. The Kitchen needed to serve as the heart of the home so we removed all the surrounding walls as well as added and re-configured the windows to create an expansive space the family could anchor around.
The massive island boasts over-sized drawers that serve as pantry storage and a raised bar integrated into the far end encourages connection, while defining clear work space from social space for the cook. Premium materials such as Quartz and Zebra Wood elevate the styling and help integrate the large element into the streamlined home. Further accents of brass and glass tile give the space depth and interest while maintaining a sense of subtlety.
Though completely unexpected, its as if it were always meant to be.
 |  |  |
|---|---|---|
 |  |  |
 |  |  |
 |  |  |
 |  |  |